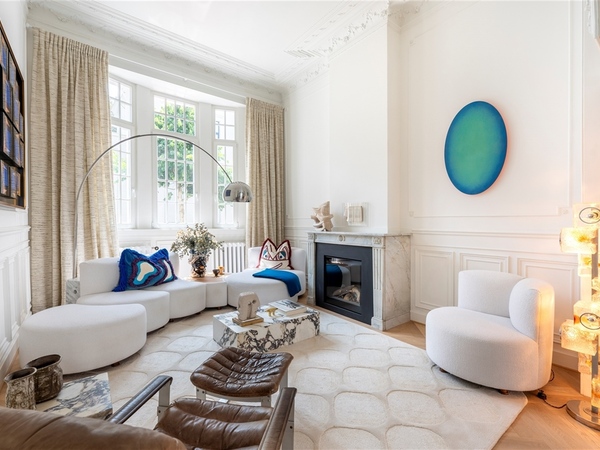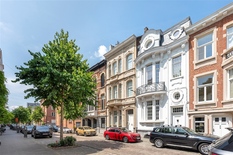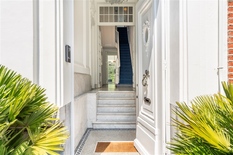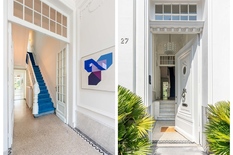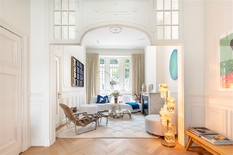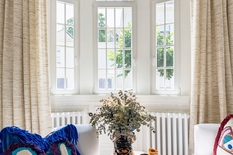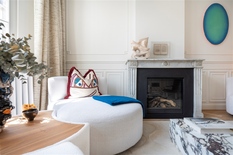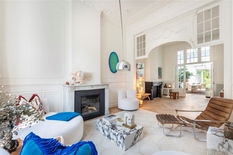- € 1.895.000
 4Bedrooms
4Bedrooms 2Bathrooms
2Bathrooms- 301m2Useable surfaceUseable surface
- 226m2Land surfaceSurface area
Near Albert Park | Exclusive mansion in Beaux-Arts style
ANTWERP - BERCHEM: Near Albert Park: Exclusive mansion in Beaux-Arts style in prime location, luxuriously renovated with respect for the authentic, characterful elements. Rental parking at walking distance. EPC Label - B.
A stone's throw from the Albert Park and the De Koninck brewery, this characterful home designed by Arch. Louis Van Gastel from 1920 is part of a high-standing neighbourhood with a set of unique properties with historical architectural value.
The attractive interior combined with historical elements and modern techniques makes this house a gem, unique in its genre.
The light and high ceilings create a unique living experience, in one of the most sought-after locations.
With an EPC of 104 kWh/m² (B), the property is also top-notch insulated and a guarantee of low consumption.
DESCRIPTION:
Ground floor:
One enters the property via a marble staircase leading to the entrance hall on beautiful, original terrazzo floor.
Living room on oak herringbone parquet. Original fireplace with built-in gas fire.
The whole space with high ceilings, authentic moulures and panelling captures the imagination.
Smooth passage between the living space and the kitchen via a ceiling-high, double door, into an extension with glass roof and sublime light.
Magnificent kitchen with cooking island and worktops in Arrabescato marble, Smeg oven and steam oven, Novy built-in gas burners and extractor hood, Aqualex tap and Siemens double fridge and freezer.
Utility room with additional storage cupboards, cloakroom and guest toilet
Perfect indoor-outdoor flow via large sliding window to the large terrace with sitting area and separate dining area, enjoying the sun all day long until late at night. Beautifully landscaped garden with lighting and at the back another sitting area by an open fireplace.
Mezzanine:
Cosy TV room, also usable as a bedroom or home office.
Separate laundry room and extra toilet
1st Floor:
Master bedroom with ultra luxurious dressing room with fitted wardrobes, high ceilings and balcony.
Annex shower room in microtopping with fitted wardrobes. Tap work by Pafoni.
2° Floor:
Two spacious bedrooms on strip parquet
Bathroom with designer freestanding bath, walk-in shower, 2 washbasins in Quartz worktop, storage cupboards and toilet.
Cellar:
Subdivided into technical room, wine cellar and storage/polygon room
Parking:
Parking space with possibility of electric charging within walking distance. Lease agreement to be taken over.
PARTICULARS:
* Sublime renovation with beautiful materials and unique furnishing
* EPC B : Roofs, rear building (floor and side walls), rear facade fully insulated.
* New thermal double glazing throughout.
* Vaillant condensing boiler
* Ceiling height 4m
* Niko Homecontrol
* Conform electricity
* Underfloor heating in rear building
* Asbestos-safe
* Listed in the real estate heritage inventory.
| Kardinaal Mercierlei 27 - 2600 BERCHEM Show address on map |
| Surface area | 226m2 |
| Useable surface | 301 m2 |
| Bedrooms | 4 |
| Bathrooms | 2 |
| Heating | Central heating on gas |
| Kitchen | Hyper geïnstalleerd |
| Glazing | Double |
| Price | € 1.895.000 |
| Cadastral income | € 1.103 |
| Pre-emption right | No |
| Building permit obtained | No |
| Urban penalty identified | No |
| Subdivision permit | No |
| Judicial decison | No |
| Intended purpose | Living area |
| Flood susceptibility P score | Klasse C |
| Flood susceptibility G score | Klasse C |
| Unique code | 2802144 |
| EPC | 104 kWh/m2 |
| EPC Label | B |





