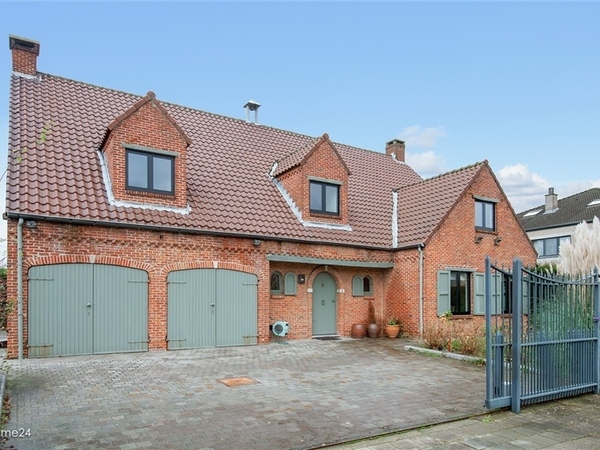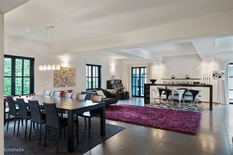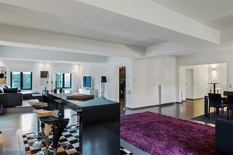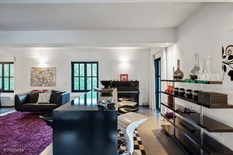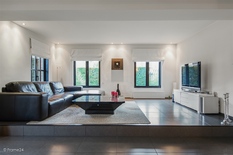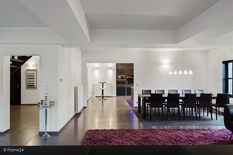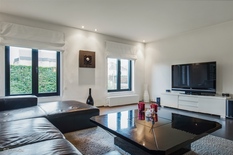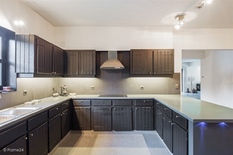- € 3.450
 4Bedrooms
4Bedrooms 2Bathrooms
2Bathrooms- 435m2Useable surfaceUseable surface
- 781m2Land surfaceSurface area
Elsdonk ∣ Luxurious villa
WILRIJK- Elsdonk: Spacious, luxurious villa on 781m² with 4 to 5 bedrooms and 2 bathrooms and a double garage in a beautiful location.
DESCRIPTION:
Ground floor:
Entrance hall with guest toilet.
Very spacious open-plan living areas with TV corner, adjacent bar/sitting area, spacious dining room next to the kitchen and veranda with access to the garden.
Large, high-quality fitted kitchen with all built-in appliances, also accessible via an adjoining room with a second fully equipped kitchen and service entrance.
Double garage with automatic doors and connections for washing machine and dryer.
1st floor:
Master bedroom with built-in wardrobes and spacious luxury bathroom with walk-in shower, double washbasin and toilet.
Bedroom 2 with parquet flooring, space for a double bed and built-in wardrobes.
Bedroom 3 with parquet flooring, space for a double bed and wardrobes.
Bedroom 4 with parquet flooring, space for a double bed and wardrobes.
Bathroom 2 with spacious bathtub, designer washbasin and toilet.
2nd floor:
Spacious attic, which could be used as an additional bedroom or storage space.
SPECIAL FEATURES:
- Luxurious finish
- Gas heating
- Double garage
- Available immediately
- Prime location
| Mezenlaan 1 - 2610 WILRIJK Show address on map |
| Surface area | 781m2 |
| Useable surface | 435 m2 |
| Bedrooms | 4 |
| Bathrooms | 2 |
| Parkings | 2 |
| Heating | Central heating on gas |
| Kitchen | Hyper geïnstalleerd |
| Price | € 3.450 |
| Pre-emption right | No |
| Building permit obtained | No |
| Urban penalty identified | No |
| Subdivision permit | No |
| Judicial decison | No |
| Unique code | 1984744 |
| EPC | 480 kWh/m2 |
| EPC Label | E |





