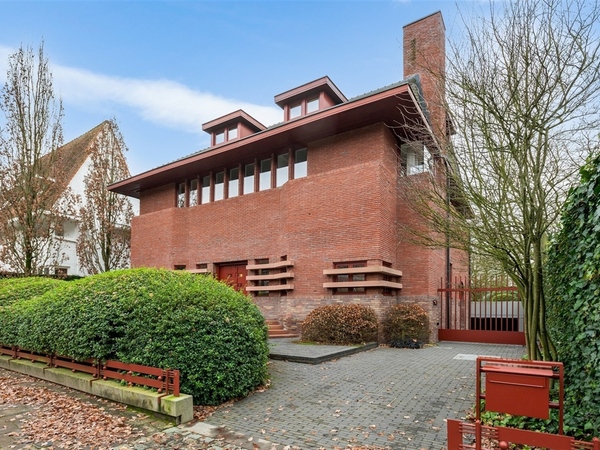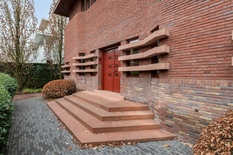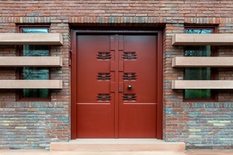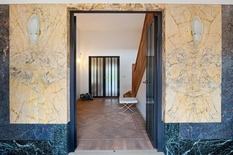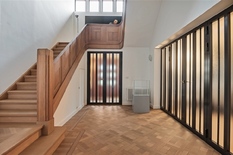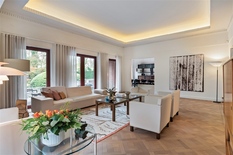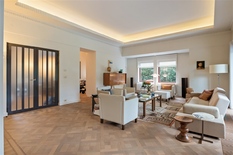- € 3.875.000
 5Bedrooms
5Bedrooms 3Bathrooms
3Bathrooms- 540m2Habitable surfaceLiveable area
- 1.001m2Land surfaceSurface area
- 125m2Terrace surfaceTerrace surface
Park Den Brandt | Exclusive, early modernist gem
WILRIJK - Park Den Brandt: Exclusive, early modernist gem with 5 bedrooms on south-west facing plot of approx 1,000m². EPC label C.
Designed in 1925 by leading architect Jos Ritzen, this villa is sublimely located in one of Antwerp's most coveted locations.
Belonging to his early oeuvre, the design is illustrative of the influence that the architecture of Frank Lloyd Wright (Oak Park, Chicago) exerted during the 1920s on architecture in the Netherlands known as the Amsterdam School.
With several mentions in reference works for modern architecture, this villa is Jos Ritzen's most published realisation.
To this day, the house is typical of courses of architecture.
In 2012, a masterful renovation was carried out in which architect Werner De Bondt restored the house largely to its original avant-garde design.
The result is a magnificent and well-balanced ensemble, highly thought-out and, above all, technically entirely up to contemporary standards. A unique property in a superb location with a south-west facing garden.
DESCRIPTION:
Ground floor:
Beautiful landscaped front garden with beautifully designed garden gate and driveway with passage to underground garage.
Entrance porch in original marble opening onto cloakroom with guest WC, also in marble.
Spacious stairwell on oak parquet where the double steel doors, inspired by a design by Austrian architect Ludwig Wittgenstein, create a harmonious and imposing space.
Magnificent living space on parquet, where especially the high ceilings, indirect light and original moulures create an atmospheric and open space. Adjacent we find the cosy TV room with fireplace and the large dining room on the garden side.
Luxurious Bulthaup kitchen with stainless steel worktops, Gaggenau and Miele appliances. The kitchen is also accessible via the entrance hall and service entrance. The renovated service staircase is a real eye-catcher.
Garden and terrace:
Slate terrace (ca 125m²) with privacy, opening onto landscaped garden with planting by tree nursery Solitair.
1° Floor:
Spacious night hall opening onto 3 bedrooms, one of which is used as a library and the other as an office.
Master bedroom with garden view, restored full marble bathroom with Boffi sanitary ware and Axor taps, large walk-in shower and toilet, dressing with terrace.
2° Floor:
Entire attic under a completely renovated and insulated roof with steel trusses, a feat of structural engineering unprecedented in modern housing.
On this floor there are 2 bedrooms with fitted wardrobes and individual washbasins, a shared shower room with toilet and a spacious lounge/office area.
Basement (ca 102m²) + underground parking (ca 55m²):
The basement is fully tiled and divided into a hobby room, laundry room, wine cellar, technical room and several storage rooms.
Parking for 2 cars and separate bicycle storage.
PARTICULARS:
- Valuable architecture on AAA location with unobstructed view of Park Den Brandt.
- Renovation and restoration with an eye for detail.
- South-west facing plot.
- Impressive technical renovation to current standards.
- EPC label C.
- Unique property included in the real estate heritage inventory.
| Commune | WILRIJK |
| Surface area | 1.001m2 |
| Liveable area | 540 m2 |
| Bedrooms | 5 |
| Bathrooms | 1 |
| Shower rooms | 2 |
| Heating | Central heating on gas |
| Comfort interior | Open haard, Alarm, wijn kelder |
| Kitchen | Hyper geïnstalleerd |
| Glazing | Double |
| Price | € 3.875.000 |
| Cadastral income | € 4.535 |
| Pre-emption right | No |
| Building permit obtained | No |
| Urban penalty identified | No |
| Subdivision permit | No |
| Judicial decison | No |
| Intended purpose | Living area |
| Overstromingsgevoeligheid P score | Klasse A |
| Overstromingsgevoeligheid G score | Klasse A |
| Unique code | 3088279 |
| EPC | 226 kWh/m2 |
| EPC Label | C |





