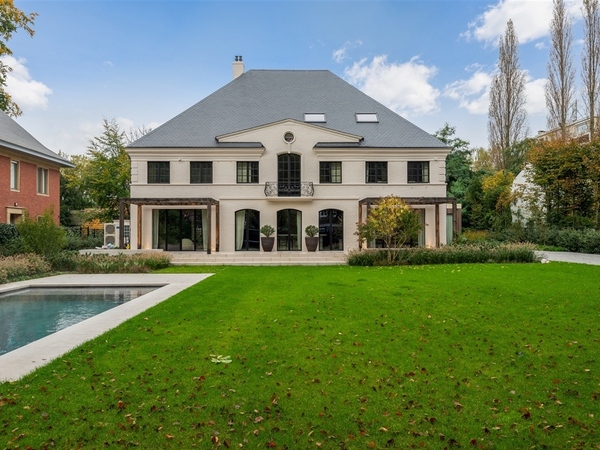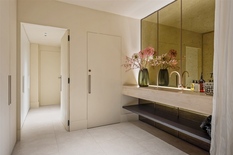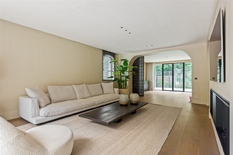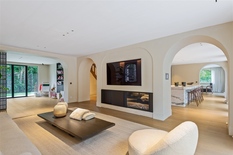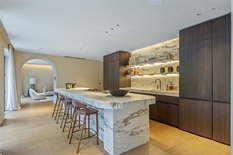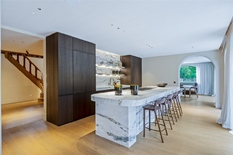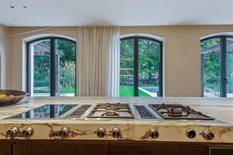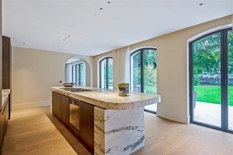- € 5.000.000
 6Bedrooms
6Bedrooms 6Bathrooms
6Bathrooms- 825m2Habitable surfaceLiveable area
- 1.867m2Land surfaceSurface area
Park Den Brandt | Unique villa by Dieter Vander Velpen
WILRIJK - Park Den Brandt: Exceptional total renovation of a stately villa on 1,867m² of land with 6 bedrooms and 6 bathrooms and professional home-gym. EPC Label B
This gem of a home has just undergone a thorough aesthetic and technical renovation, under the watchful eye of architect Dieter Vander Velpen.
The driveway, along the large garden surrounded by greenery and tall trees, leads you to this unique residence, where every detail has been provided with the utmost care and luxury.
With its 850m² living space, this villa stands out because of its large volumes and pleasant living comfort.
In short, the absolute dream home in one of the most sought-after locations, across from Park Den Brandt.
DESCRIPTION:
Ground floor:
Through a double door one enters the wide hall in travertine, with guest toilet, hand-washer and cloakrooms.
Magnificent living space on parquet with fireplace and garden view.
Adjacent, and connected by custom-made sliding door, another playroom or TV room.
Sumptuous bespoke kitchen with Gaggenau appliances and impressive marble cooking island.
Adjacent sitting area with built-in leather corner sofa. These 3 rooms, connected by wide arched doorways, all open onto the south-facing terrace and have lovely garden views.
Spacious, separate office with another utility room and fitted cupboards.
State of the art home-gym with air conditioning and plenty of light.
Garden:
At the front, one enjoys a newly landscaped south garden with lots of privacy and new swimming pool.
At the rear, near the gym, there is another garden that is now laid out as a pro football pitch.
1° Floor:
One reaches the generous landing on herringbone parquet via a classic wooden staircase.
Sublime master bedroom with gas fireplace and "his & hers" dressing wardrobes fully bespoke.
The luxury is complete with a magnificent bathroom equivalent to the world's most exclusive hotels.
Additional 2 suites with fitted wardrobes and adjoining bath or shower rooms.
There is also a bathroom entirely in travertine with double washbasin, shower and toilet, a shower room connecting 2 bedrooms, a room with cupboards and separate toilet.
2° Floor:
Three full suites, again with fitted wardrobes and each with their bath or shower room
Underground floor:
The house is fully basement and tiled to standing height and divided into several storage rooms, laundry room, wine cellar, technical room and crawl spaces.
DETAILS:
- Unprecedented degree of finishing with the most exclusive materials
- Complete technical renovation (roof, electricity, pipes, windows,...)
- Large south-facing plot opposite Park Den Brandt
- Unique property
| Commune | WILRIJK |
| Surface area | 1.867m2 |
| Liveable area | 825 m2 |
| Bedrooms | 6 |
| Bathrooms | 6 |
| Heating | Central heating on gas |
| Comfort interior | Open haard, Airconditioning, Alarm, wijn kelder |
| Kitchen | Hyper geïnstalleerd |
| Glazing | Double |
| Price | € 5.000.000 |
| Cadastral income | € 4.586 |
| Pre-emption right | No |
| Building permit obtained | No |
| Urban penalty identified | No |
| Subdivision permit | No |
| Judicial decison | No |
| Intended purpose | Living area |
| Overstromingsgevoeligheid P score | Klasse A |
| Overstromingsgevoeligheid G score | Klasse A |
| Unique code | 3071498 |
| EPC | 182 kWh/m2 |
| EPC Label | B |





