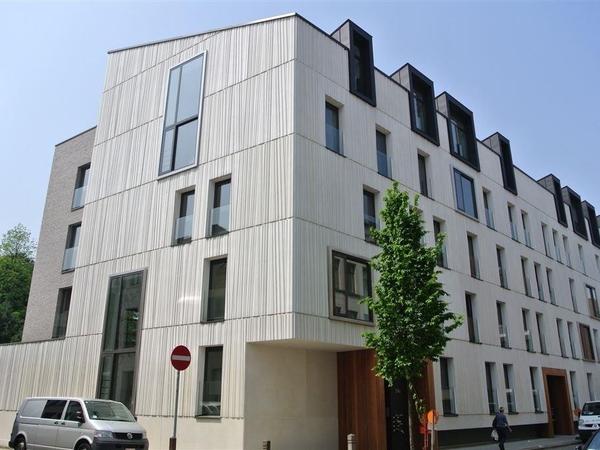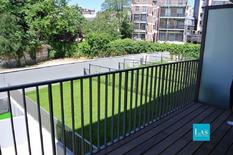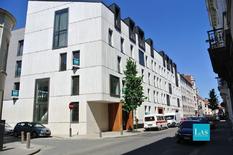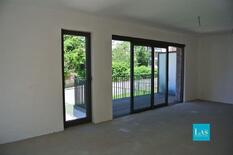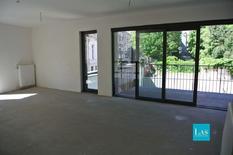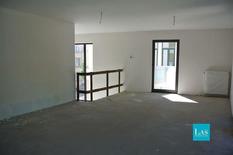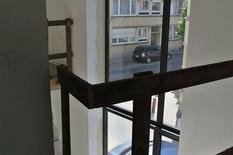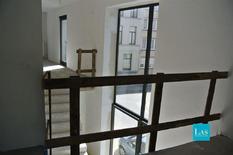- € 540.000
 3Bedrooms
3Bedrooms 2Bathrooms
2Bathrooms- 195m2Habitable surfaceLiveable area
- 10m2Terrace surfaceTerrace surface
Harmonie ∣ Residentie Zonnerode
ANTWERP - Corner of Haringrodestraat - Zonnewijzerstraat : Project Zonnerode: Superb duplex flat 195m² with 10m² terrace, 3 bedrooms and 2 bathrooms. Magnificent sun terrace.
DESCRIPTION:
Construction by Architectural Group Poponcini & Lootens.
Ground floor:
Three bedrooms, one bathroom and one shower room.
Storage room. Separate toilet.
Magnificent open staircase with stunning glass windows over 2 floors.
1° Floor:
At the front, kitchen and dining room.
At the back, sunny living room with 10m² terrace.
Basement included in price of the apartment.
ZO N N E R O D E concept apartments zonnerode
The new Zonnerode construction project is located in Antwerp on the corner of Haringrodestraat and the quiet and friendly Zonnewijzerstraat.
The back of the project overlooks a beautiful and green inner area with valuable old trees. There is also quite a lot of greenery thanks to the closeness of Harmonie Park and Albert Park. Moreover, this part of town enjoys excellent accessibility by public transport. Several tram and bus lines connect this residential area with the city centre and the central station in a few minutes.
The Zonnerode project stands out for its timeless design that meets contemporary living needs. It includes 23 apartments with 1 to 3 bedrooms, ground floor apartments with gardens, duplex apartments and penthouses. The apartments are spread over 3 beautiful and bright entrance halls with luxurious finishes. Through a lift and a stairwell, the underground car park for 37 cars is easily accessible from each flat, as well as the storerooms and the cycle shed.
The ground floor is elevated well over one metre above the street level to avoid overlooking the flats from the street.
The use of stylish, sustainable and contemporary building materials adds to the appearance and style of the entire project.
The façade, along Haringrodestraat, is made of sand-coloured concrete panels. The colour choice of these panels allows the building to fit harmoniously into its surroundings. The façade on the side, along Zonnewijzerstraat, switches to medium-grey bricks that continue over the entire back of the façade.
In each flat, large windows provide lots of light. These windows give access to a spacious terrace with a south-facing orientation and a view of the green inner area. All apartments provide the possibility of installing cooling and domotics. There are also facilities for installing electric blinds. You can always add your own finishing touches, allowing you to personalise your apartment.
The new Zonnerode development offers high-quality apartments in a pleasant, peaceful and green environment in Antwerp city centre.
PLEASE FIND OUR BROCHURE AT THE LINK BELOW:
http://lasimmo.omnicasa.com/hosts/lasimmo/images/pdf1.pdf
| Commune | ANTWERPEN (2018) |
| Liveable area | 195 m2 |
| Bedrooms | 3 |
| Bathrooms | 2 |
| Lift | Yes |
| Heating | Central heating on gas |
| Kitchen | Hyper geïnstalleerd |
| Glazing | Double |
| Price | € 540.000 |
| Pre-emption right | No |
| Building permit obtained | No |
| Urban penalty identified | No |
| Subdivision permit | No |
| Judicial decison | No |
| Intended purpose | Living area |
| Overstromingsgevoeligheid P score | Klasse A |
| Overstromingsgevoeligheid G score | Klasse A |





